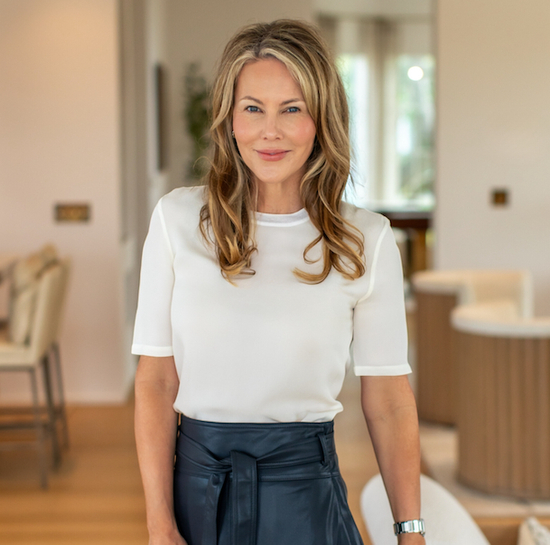Daniel Island, SC 29492
Enjoy the quiet and scenic drive on Daniel Island’s Parkside as you arrive at 443 Island Park. Curb appeal is plentiful in this custom build! Offering 5000+ sqft, views of the Ralston Creek Course, and a wowing elevated pool area; this home is sure to deliver lowcountry luxury.
Take in the lush greenery and mature oak trees as you make your way up the stunning front steps. A spacious front porch and gas lanterns await, making for breezy afternoons and cozy Charleston evenings. Upon entry you will be greeted by gorgeous wood floors, custom board and batten details throughout, and a direct view out the back of the home. To your left is the formal dining room offering loads of natural light and French doors to the front.
Continuing down the hall you will find the generously sized living room. This space includes a custom gas fireplace with lovely built-ins hugging each side for your storage needs. A coffered ceiling with recessed LED lighting draws your eye upward as the open floor plan leads you into the dream kitchen. An oversized center island serves as the anchor point as you gracefully move about the light filled space. Offering a 6-burner Wolf range, large Electrolux refrigerator, Frigidaire microwave, convenient pot filler, and dual dishwasher drawers to both the left and right of the farmhouse sink. Entertain a large group with bar seating for four and an eating area equipped for a large table and several chairs. Custom cabinetry and a generous walk-in pantry beautifully offer additional storage! Just steps away is a wet bar complete with a stainless steel wide fridge, prep sink, and cabinetry with custom glass accents. A powder room, 3-stop elevator, and stairs to the garage are also located in the entry hall.
Enter the first-floor owner’s suite and feel delighted by its generous size, numerous windows, and French doors to the front porch. Conveniently located just steps away is an office offering good space and several plugs to make your own setup as simple as possible. Turn the corner and enter the incredible en suite bath. This bathroom is unmatched in size and features a glass enclosed shower that is sure to impress! Luxury is yours with a multi-head shower, free-standing tub, Toto smart toilet, marble countertops, custom cabinetry, and offered access to the pool deck. Comfort and convenience are carried to the his and her walk-in closets. Hers offers a beautiful center island, chandelier pendant, and a full laundry room attached.
Venturing outside, a coastal oasis awaits! A covered patio with beautiful sandstone flooring, coffered ceiling with wood accents and mature trees sets the tone for just one the biggest highlights; an elevated, infinity edged, saline pool. Host effortlessly at the outdoor kitchen, complete with a Coyote grill, two Bull sinks, Coyote fridge, custom gas fireplace, and two outdoor televisions. A full bath is located just steps away so guests can clean up at their leisure. What makes this full bath so incredible? Inside is a doored Saunacore sauna. Amenities like this allow you to spend day and night outside with everything you may need right at your fingertips! What could be the best part of all is the terrain behind the fenced yard will never be developed, and privacy will always be yours.
Traveling to the second floor of the home, either by staircase or elevator, you are met by a beautiful landing area; spacious and filled with natural light while featuring custom paneling. You will find a beautiful view of the golf course from this area and have access to a full bathroom with a large walk-in closet. This area could be modified to create an additional 5th bedroom. Just steps away are the second and third bedroom, both offering several windows, custom closets, and en suite baths. A laundry room with plenty of counter and hanging space is conveniently located in the hall just between them. Making your way to the final bedroom and large media room, you will pass a full upstairs kitchen; making this wing of the home ideal for au pair quarters, an in-law suite, or an awesome hangout for the kids. The kitchen offers plenty of cabinet storage, a built-in microwave, refrigerator, and quartz countertops. Rounding the corner you will find the large media room. A wide, open space like this offers a world of possibilities! The connected full bath is also giving in size and features an incredible walk-in glass shower. Seamlessly connected is the fourth bedroom.
This home also offers you a three car garage, complete with epoxy flooring, a powder room, and access to the elevator. Mirroring the home’s blueprint, this garage feels as though it could go for miles! Store all of your vehicles, pool equipment, jet skis, kayaks, create a home gym, a handyman work desk, and so much more. You name it and this space will allow it!
Take advantage of all that Daniel Island life has to offer and live in style at 443 Island Park. This home is simply a can’t-miss!




443 Island Park Drive
Share this property on:
Message Sent